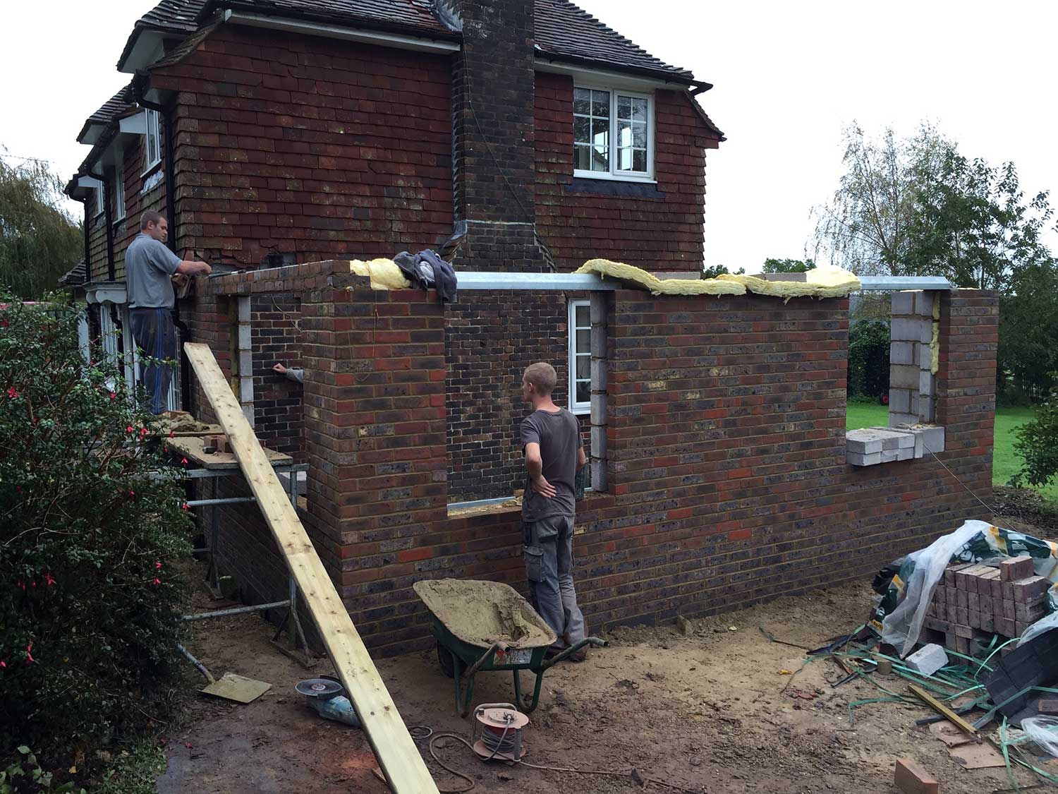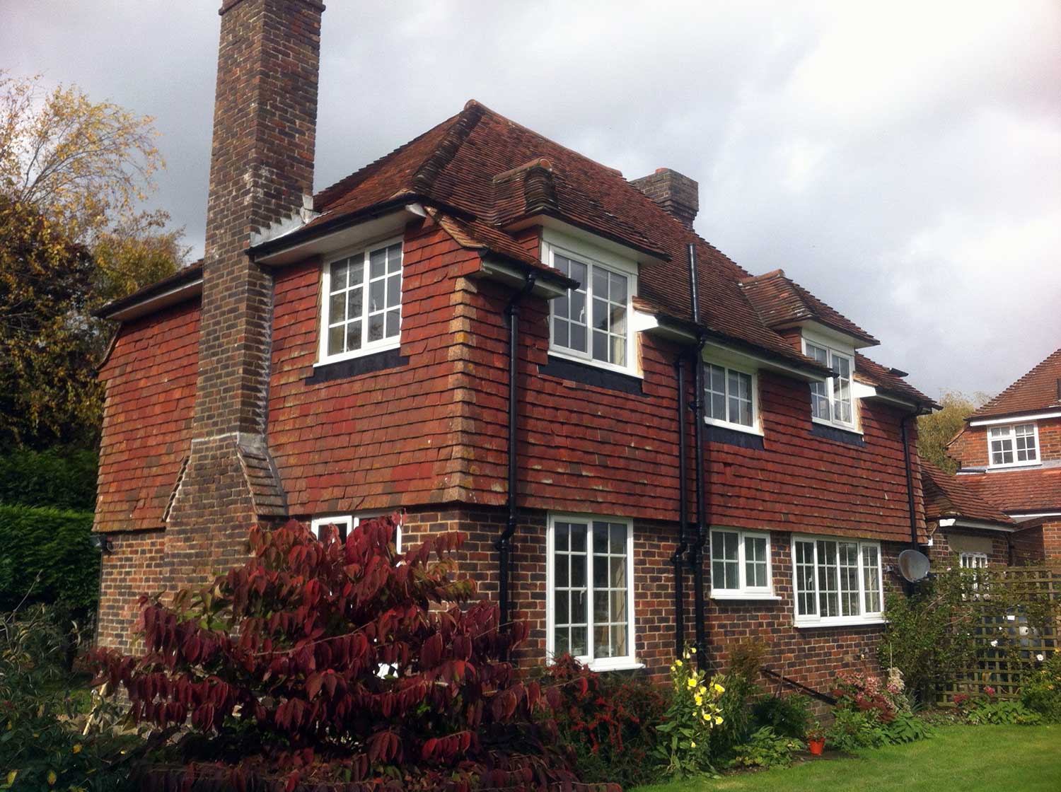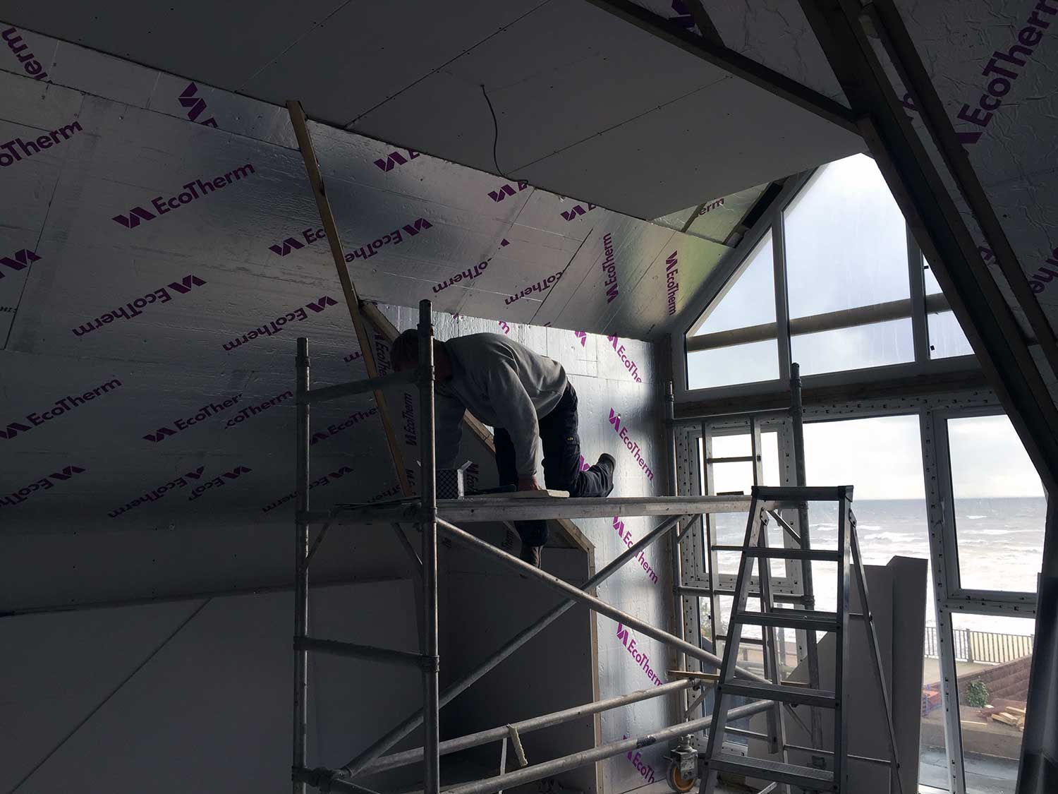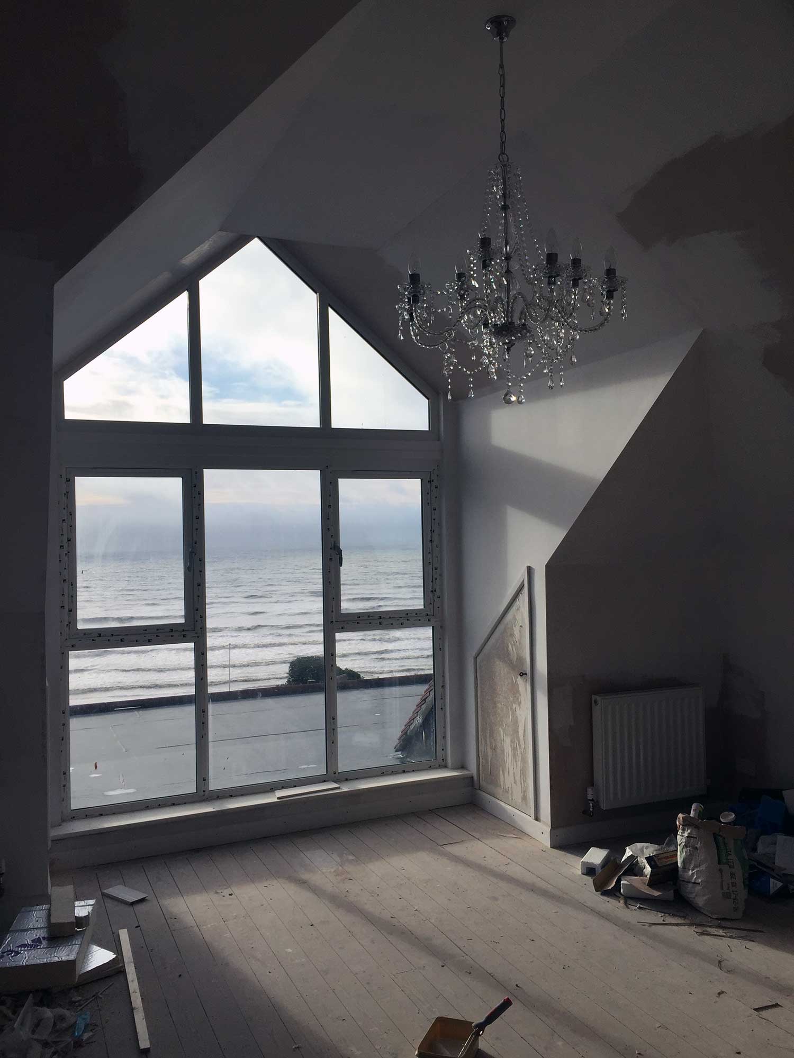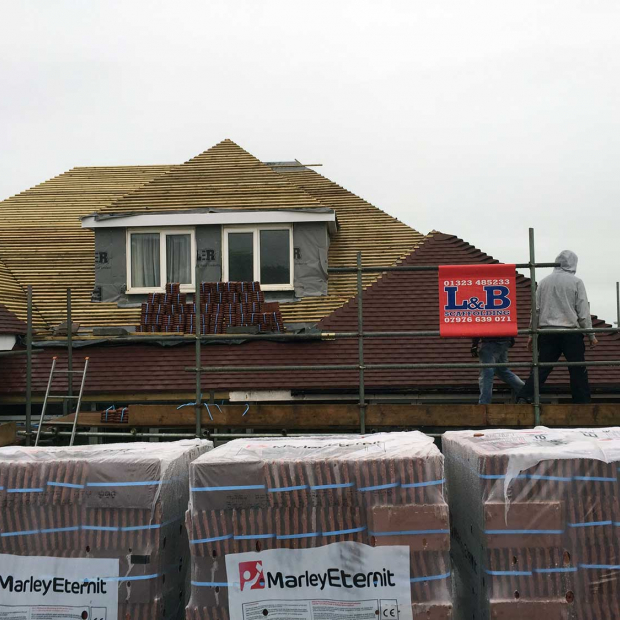
Loft Conversions
- Roof rooms incorporating unusual dormer windows
- Velux windows for added light to existing loft spaces
- One story bungalows converted to two storey buildings
- Design to completion projects
- Double your living space by adding rooms in the roof
If you need more space in your house, you have two options. You can either find a bigger house, or you can make your house bigger. The latter will obviously cost money, but so does moving house. In many cases, it is a more cost-effective and less stressful solution to extend, rather than move house.
A loft conversion is a popular choice for many homeowners these days due to the fact that living space can be made from the existing home without compromises. It is not always realised how much can be done with what seems to be the wasted space within the loft. In most cases, a loft conversion can add one or two bedrooms to the house, often without compromising the current space on the first floor. We have in a few previous projects doubled the living space of our clients with well-planned conversions. We have also built stunning glass views as part of loft conversion projects, to admire landscapes from the living space. Please see our related images for photos of our work.
The cost of a loft conversion will depend on the size of the loft, the number of rooms required and the level of detailing/finish you want to be included in the scheme.
Planning & Building Regulations
Jarvis & Tattam have the experience to guide you through all the legalities of the project. We can either advise you on applications or deal with them on your behalf.
Generally, most loft conversions do not require planning permission, this is because you are allowed a certain amount of what's known as Permitted Development. The actual amount you can extend depends on your location, and/or whether any previous extensions have been carried out to your property. If you were to put a dormer window on a prominent elevation then you may need to obtain the necessary consent. If in any doubt, the Local Authority should be consulted to confirm exact requirements. The loft conversion must comply with local planning constraints, building regulations, and structural requirements.
In the event of planning consent being required then our architectural services specialise in producing plans for submission to the Local Council. Production of the plans would usually take up to 3 weeks from instruction, and the submission and approval stage usually takes another 6 - 8 weeks.
Once planning has been obtained or if not required you will then need to have Building Regulation drawings produced and submitted to the council for approval. This is the necessary approval required as you are changing the use of the loft to Habitable. You may need the services of a Structural Engineer depending on the design required. In this event, we can recommend a number of local Engineers. Production of the plans would usually take up to 3 weeks from instruction, and the submission and approval stage usually takes another 6 weeks.
Building stage
The building stage itself will usually take anything from 6 weeks to 20 weeks or more, depending on specification and size of the build. Prior to starting this process, we would give you an idea how long the building work will take, and in most cases, we will complete the project within this time frame.
While the building stage will cause inevitable disruption to the lives of the occupants, we will always try to minimise this disruption and if necessary advise well in advance of upcoming build stages which will involve non-access to certain areas of the house. All build stages are kept strictly to health and safety guidelines.
Feel free to contact us for a free - no obligation site survey and or quote.

